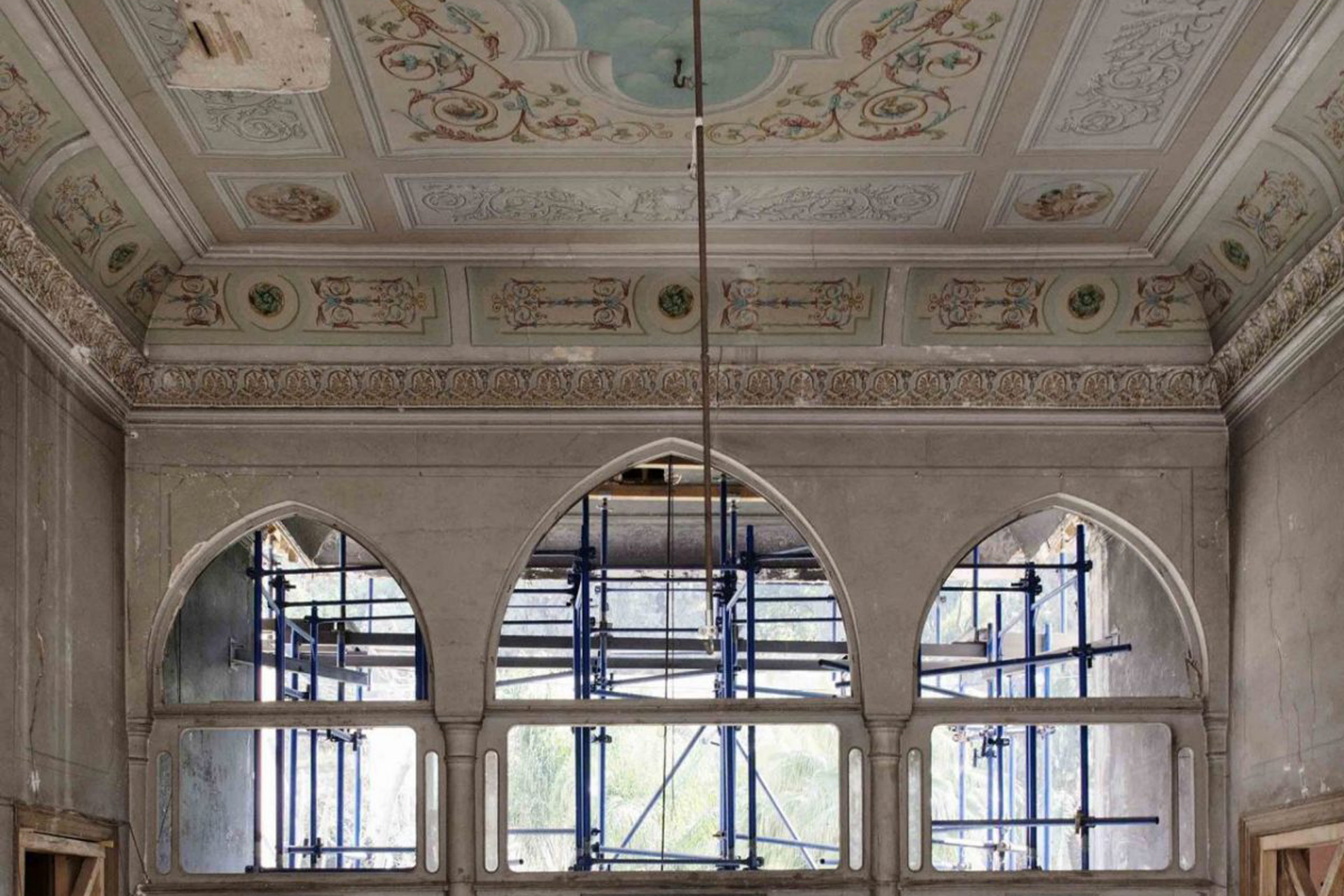Nearly 4 years ago, architect Annabelle Karim Kassar and her team chose to revitalize the old historic homes, including a forgotten ancient house in Gemmayzeh historical district, named "Bayt K", after Kassar's team.
The construction of the house dates back to 1870, and Kassar began its restoration for the first time in 2017, and worked on rebuilding by seeing the gathering of contrasts that formed the visual landscape around the house over the centuries, as the environment and the different architectural layers that surrounded it had a great impact on its work.
The house is located on an area of 700 square meters (social networking sites)
The house is located on an area of 700 square meters, distributed on 3 levels, and reflects the architectural style of the time in which it was built, which was supposed to be interconnected with the surrounding street.
On the ground floor there are empty spaces enclosed in glass, which were essentially warehouses, while the upper floor is divided into two separate apartments, where the wealthy Lebanese family who once owned the building lived.
Kassar and her team restored the building, merging the two apartments together, constructing a 5-meter-high wooden staircase to connect them, and leaving a circular space between each floor and another, revealing the elaborate frescoes covering the ceiling, and renovating the antique staircase to connect the two levels together.
Changes from time to time
The house was designed so that the main side was the northern side overlooking the sea and the commercial street in Beirut, while the southern facade was the backyard without much architectural interest.
Because of the transformations that took place in the city, the northern side of the house became more built and no longer overlooked the sea, and the southern side became quieter, and the garden was no longer just a back garden, but the main garden.
The new facade features an authentic gold finish, and Kasara blurs the sharp line between the exterior and interior, adding to the facade's sense of transparency and expansiveness.
After the explosion of Beirut Port in 2020, the facade of the house was completely separated from its structure, and parts of the roof were removed, and it took nearly 10 months to strengthen the building architecturally and ensure its safety, because it was structurally weak.
Kassar and her team have kept all of the historic tiles in the house to repurpose elsewhere as per a restoration plan.
After the explosion of the Beirut port, the facade of the house was completely separated from its structure, and parts of the roof were removed (social networking sites)
Additional secrets
The project hides some additional secrets, as the technicians discovered during the work on it some Roman and Byzantine monuments that date back to the period between the second and fifth centuries AD, and Kassar decided to integrate it into the new design of the house and make it part of the garden and the road leading to the pool, so that the house after restoration looks like an architectural link between Zameen, which was a great motivator for Kassar and her team to continue the idea of restoring ancient places.
The project is a huge challenge because the design work is highly specialized and the number of skilled craftsmen is dwindling, so it takes patience and persistence.

