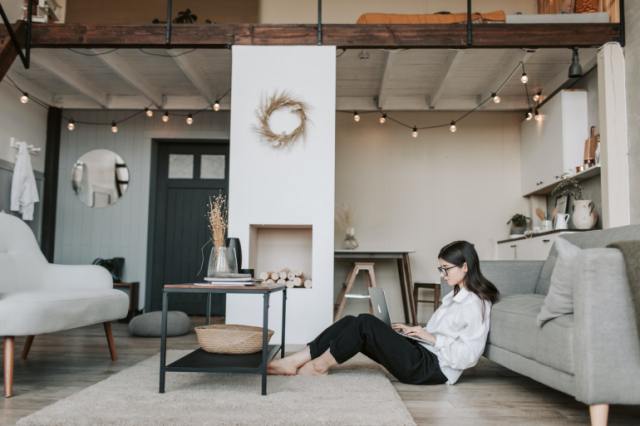Over time, the main function of the house was safety, as it was at first a place to hide from bad weather and predatory animals, then built long stone castles to prevent the enemy from entering, then the plague was a reason to open larger and less crowded public spaces, as yellow fever was a reason In creating sanitation systems.
Today, with the Corona virus, people need a house that cuts them off from humans and viruses, which architects plan for our homes to be like in the future. Here are some of the changes they are working on:
1- Perhaps the design of high-rise buildings to accommodate the largest possible number of people in a group of apartments that all share their internal facilities such as drain, stairs, elevator and entrances to buildings will end, and we will return to the house consisting of one or two houses.
After forced isolation in apartments without a large balcony, we all want a home with a small patio for morning coffee. It is enough for us to imagine the elevator, its buttons, the door handles, the roofs and everything in a huge building, and how this design has become a great source of transmission for dozens of people.
2- The designers expected to adopt the concept of "healthy construction" through the use of natural light, improved ventilation, and a smaller number of toxic building and decor components, and the incorporation of plants and other natural materials.
Perhaps the most important change in the "healthy construction" condition is ventilation; It includes the existing air expulsion technology, and the entry of new air to remove contaminants; Allowance to recycle existing air; This prevents pathogens from spreading to the rest of the building, a technique that is likely to be activated in hospitals after an epidemic.
3- There is an architectural trend indeed for the fortified buildings, given our real experience in isolation that raised some ideas about the end of the world. Among the suggestions of this trend is that the house contains an external store adjacent to the car garage, to store food and detergents. Those buildings will be self-powered and independent with their own water supply and heating for independence from the outside world if it gets worse.
4- The plans that open the entrance to the living room, the kitchen, and the dining room will also end, and what we know as the American kitchen. The entrance to the house will be separated; Where we can leave our shoes, clothes and possessions, instead of carrying dirt into the living room.
5- We will definitely see the return of dedicated workspaces in the home, and real offices, more than just temporary corners in the room; When you spend a lot of time working from home, you need a space that is physically separate from the rest of the house, to be more productive, and you have a clear separation between hours of work and relaxation.
You also need an organized office with a decent background to attend your online meetings, open the camera without worrying about what appears around you, and you can allocate a space for exercise and meditation or a reading corner alongside home offices.
6- Some people have thought about designing spaces in the residential buildings for recreation, and allowing the neighbors to meet some of them while they are committed to the social spacing for coffee, which may move to the inside of houses with wide balconies with a table and a coffee machine as a morning station before you go to work in your room.
7- Designers tend to implement anti-microbial strategies, such as polymeric and super-sticky anti-microbial surfaces, and copper surfaces that automatically kill germs and viruses, instead of relying on us for decades on plastics and "stainless" that are ideal for bacterial growth.
UV lamps can also be a new technology that is incorporated into the home, in order to eliminate bacteria and viruses.
8- Designers strive to implement interior designs for homes in order to provide psychological and physical comfort more than ever. Designers will need to think about how we can help us maintain our mental health through indoor environments, using lighting, colors, furniture arrangement, and designing small music libraries, while maintaining social space between home members.
9- This crisis can bring an increasing demand for smart toilets, which is very common at the present time only in some countries such as Japan, as well as automatic cleaning faucets and high-sensitivity faucet that we see now only in some public baths.
10- Our gardening hobbies will return vigorously, along with new ways to incorporate green spaces into homes. Vertical gardens and indoor gardening will see a boom, as a proven way to reduce our stress and improve air quality in our homes.
Growing your own food can become an exploration option with small indoor spaces equipped with artificial light, air, and water.

